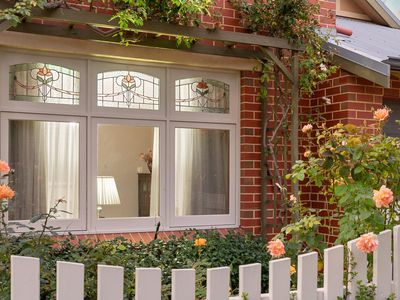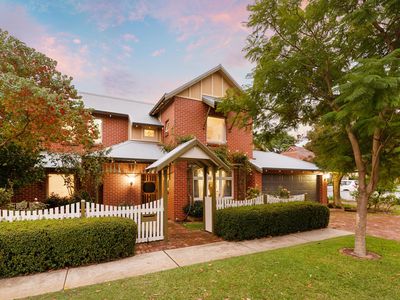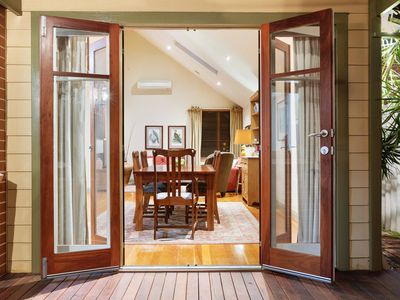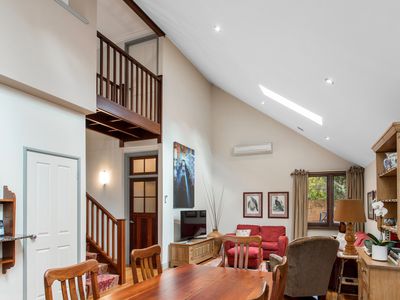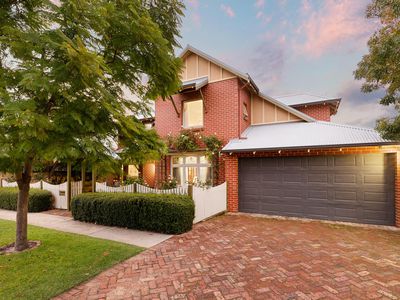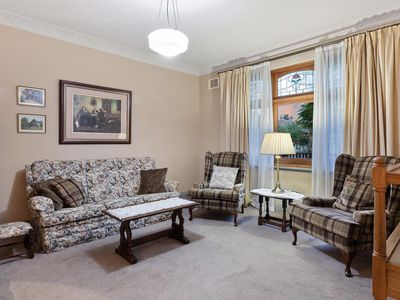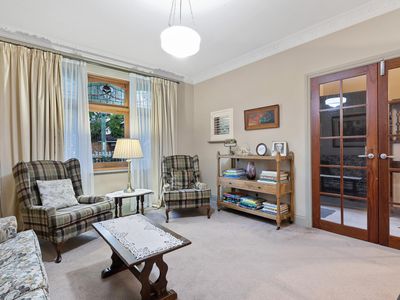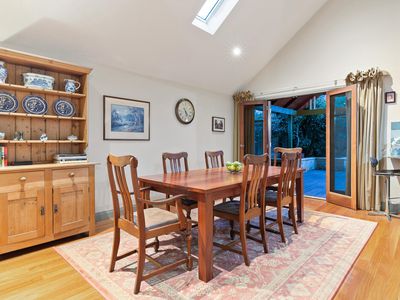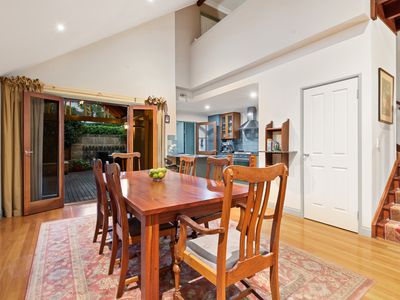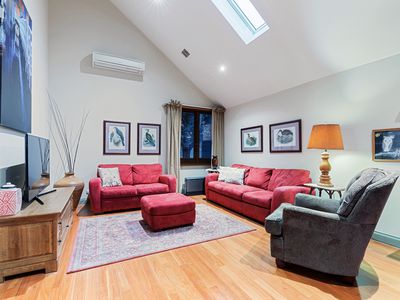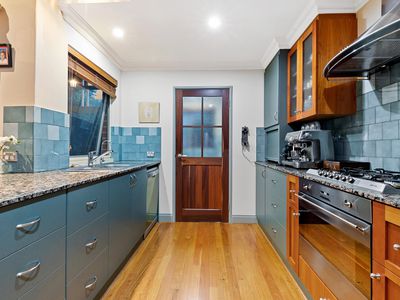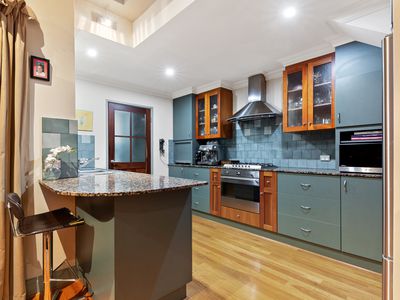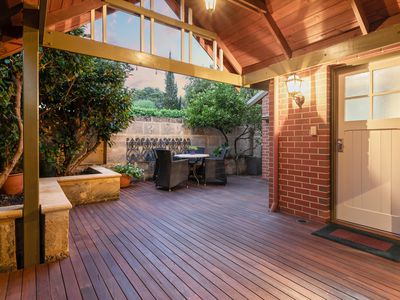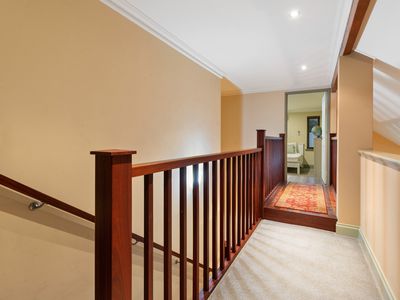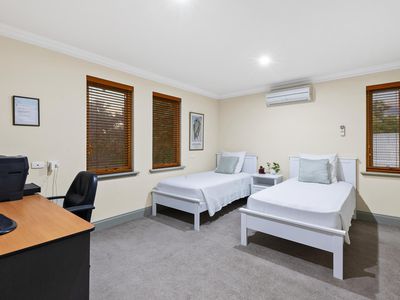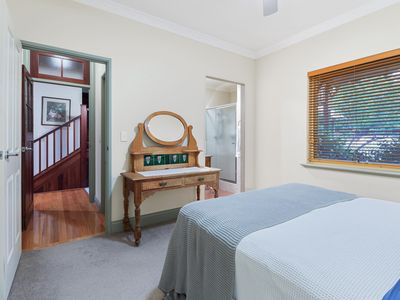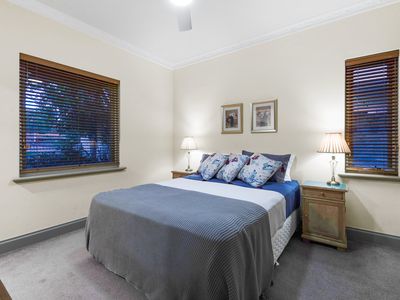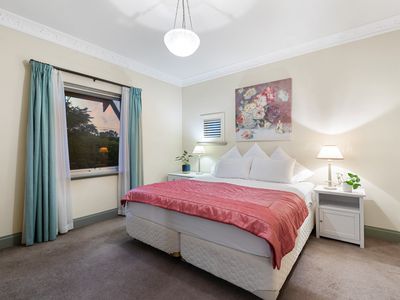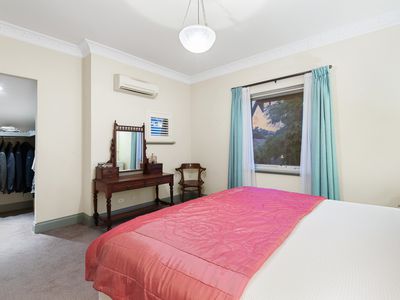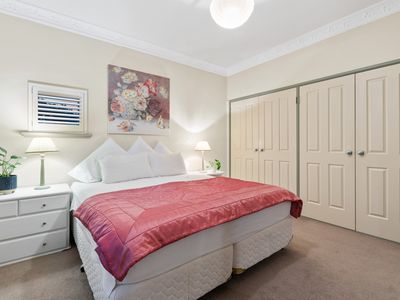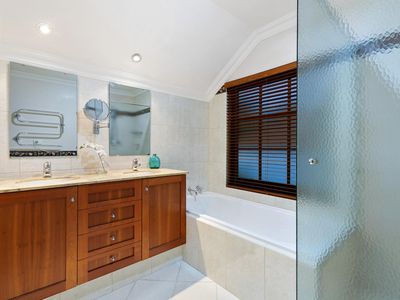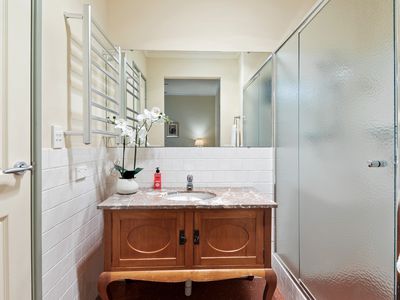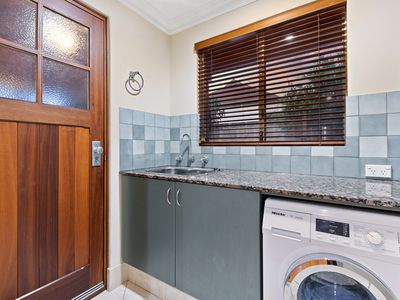55 John Street, Inglewood
Contact for price
Filled with warmth, style and character, this stunning Architect designed house will make you feel at home the minute you walk through the front door. It has been loved and cherished by the same family who designed and built the home in 2003.
The harmonious blending of the traditional red brick with a soft grey colourbond roof makes for a charming statement nestled behind the white picket fence. Jacaranda, Ash, Chinese Tallow and a Lime tree provide a leafy framework together with hedge and roses enhancing the landscape.
With three large bedrooms (one can also be a study/studio) with built in robes to each, the main also having a walk in robe. Two bathrooms, one doubling as an ensuite to main bedroom.
There are two living areas, one more like a lounge/theatre. The layout is not only unique but also practical and versatile.
A stylish kitchen with granite benchtops and all stainless steel appliances. American Cherry timber cupboards finish off the gorgeous kitchen to perfection.
The warmth of Jarrah joinery featured throughout including French doors that lead out from the dining room to a private decked alfresco. A perfect place to entertain family and friends.
Summary of features include:
• 3 large bedrooms
• 2 bathrooms, including ensuite to main
• Formal lounge/theatre room
• Lead light windows, high ceilings
• Spacious open plan family and dining room
• Functional kitchen with Smeg oven and gas cooktop
• American Cherry cabinetry
• Bosch dishwasher
• Separate filtered water tap
• Granite benchtops
• Separate laundry with matching granite bench top
• Solid blackbutt timber floors
• New Rheem instant gas hot water system
• Security screens throughout
• 3 split system air-conditioning units
• 2 car garage
• Jarrah French doors to undercover alfresco
• Large jarrah-decked alfresco framed with shady garden with lime and olive trees
• Separate store room with work bench and vice
• Reticulated easy care gardens
Less than 5km to Perth CBD with either train or buses within walking distance. Close proximity to the Beaufort Street shops, bars, cafes and restaurants.
Nearby schools and Universities - Inglewood/Mt Lawley and St Peters Primary Schools, Mt Lawley Senior High School, Perth College, Chisholm College and Edith Cowan University and WAAPA. Close proximity to Perth Airports. Within walking distance to Library, Post Office and Woolworths, Coles and Aldi supermarkets.
Suburb location, quiet street, gorgeous neighbours… what more could you want!
This home will appeal to any astute buyer. If you are looking for a quality built home that also has style, this is a golden opportunity for you that does not come along very often.
This takes the saying 'home sweet home' to another level.
For more information please contact Roxanne Armitage on 0427 377 226.
Disclaimer:
This information is provided for general information purposes only and is based on information provided by the Seller. No warranty or representation is made as to its accuracy and interested parties should place no reliance on it and should make their own independent enquiries.

