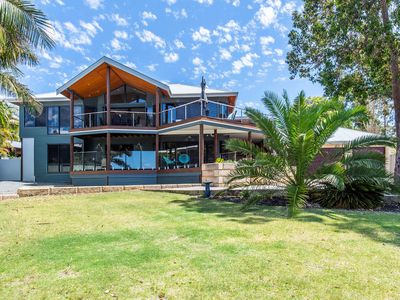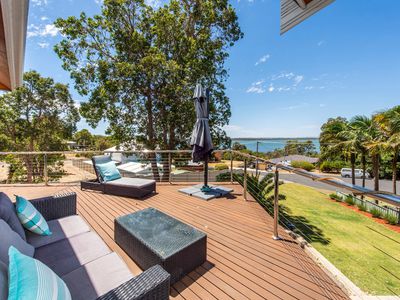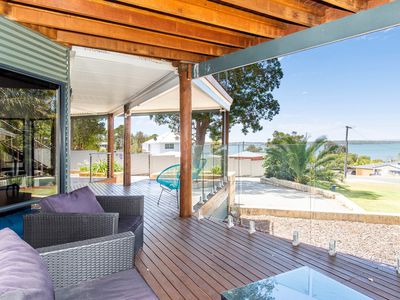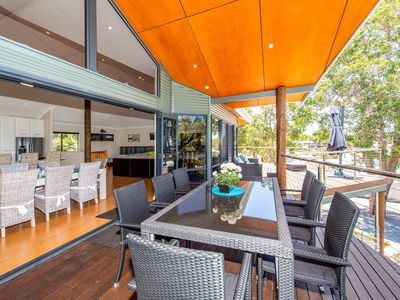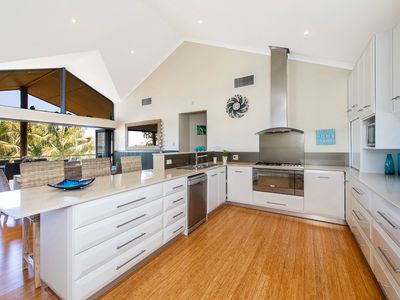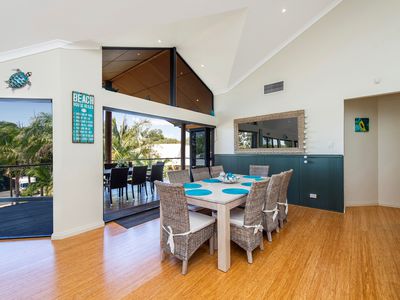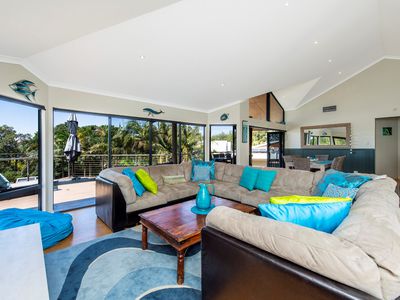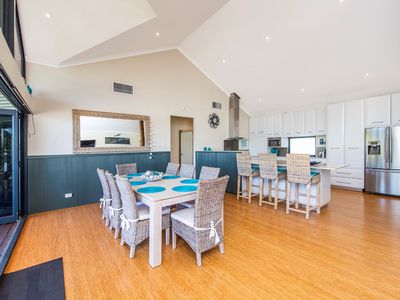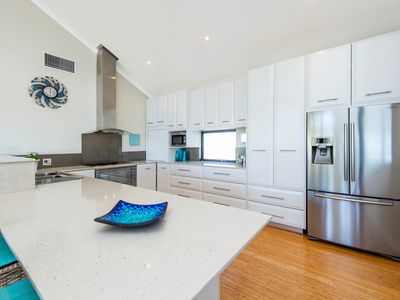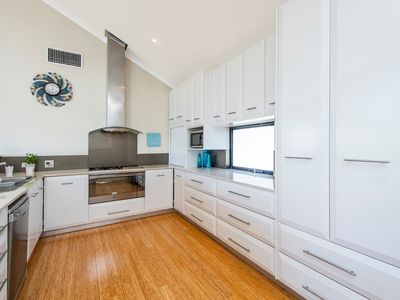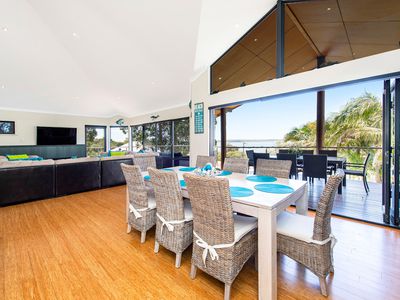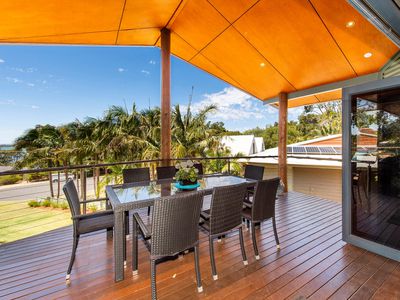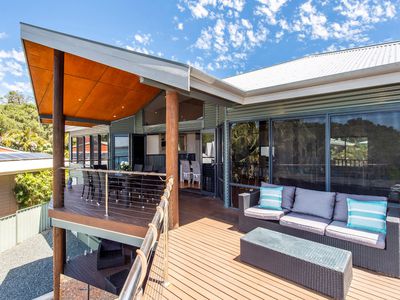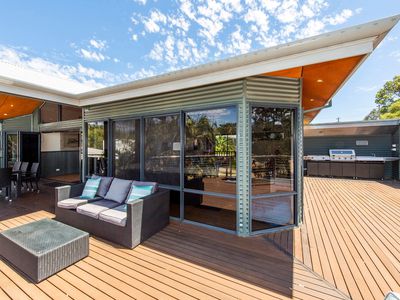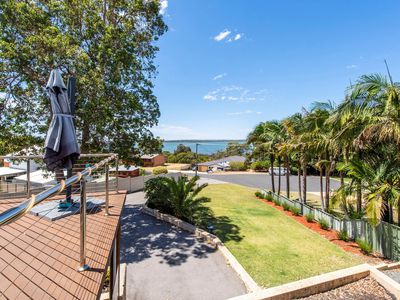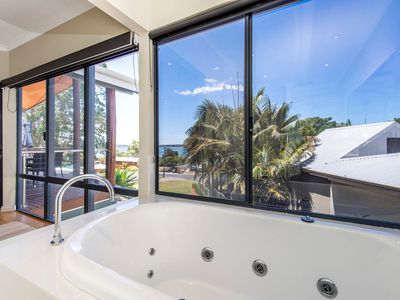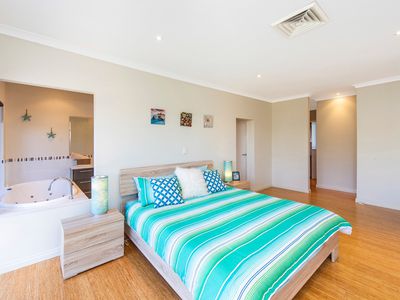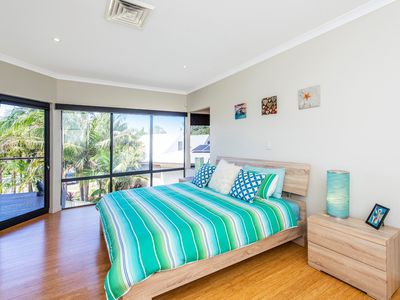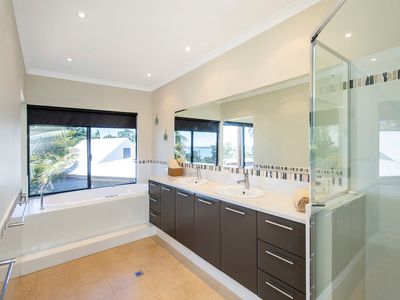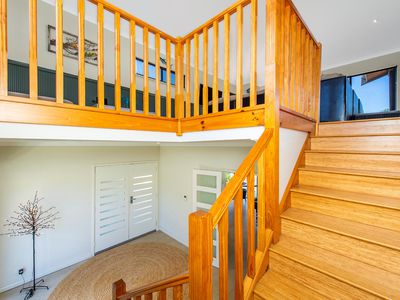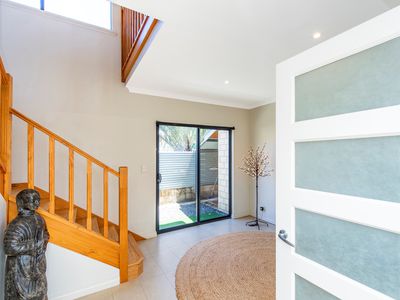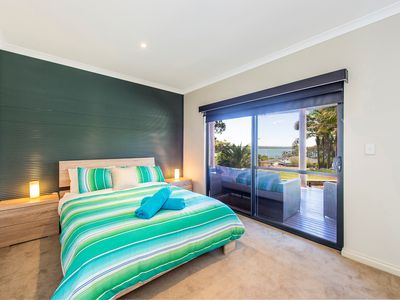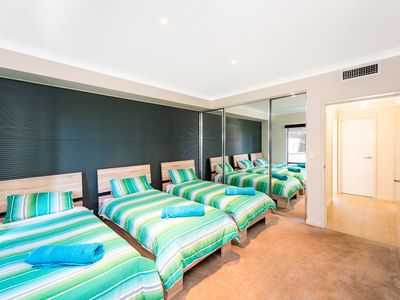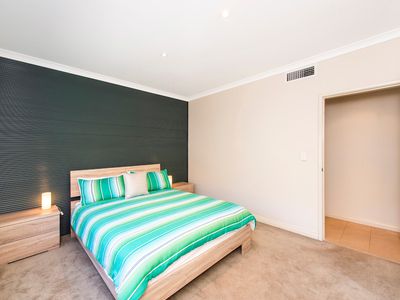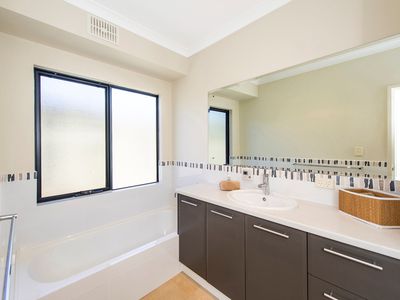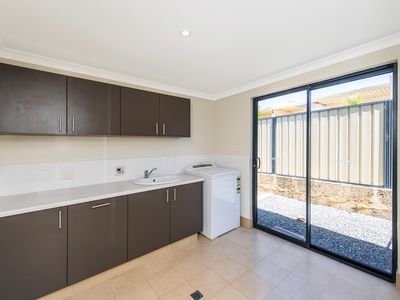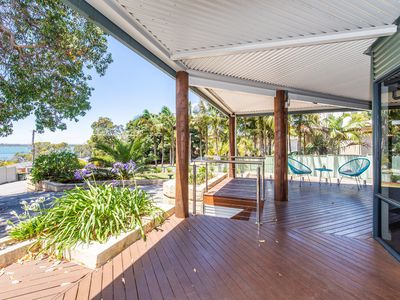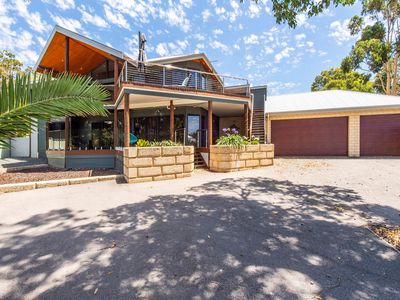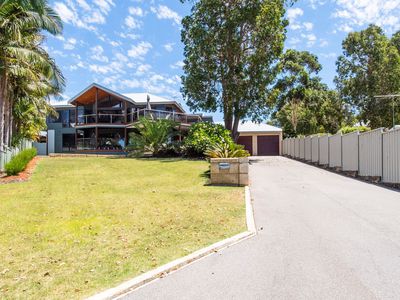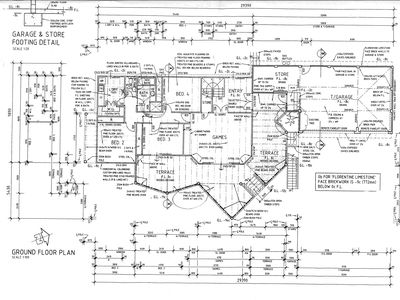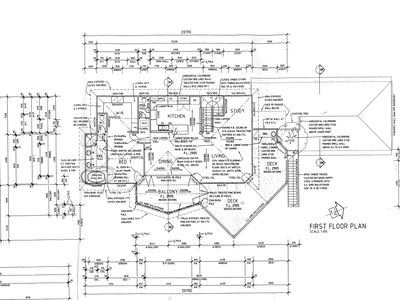5 Sunview Rise, Bouvard
Contact for price
Straight over the Peel Estuary. Superb quiet location, just around the corner from the Parkridge boat ramp and foreshore and The Lazy Crab.
FANTASTIC PARTY HOUSE with 2 magnificent large party decks looking out to the water playground below. Alfresco living at its best with excellent flow from superb kitchen, dining and living zones.
TRIPLE GARAGE perfect for boats, vans, etc plus loads more parking available.
LARGE BLOCK of 1098M2.
Boasting wonderful solid bamboo floors in top condition, great high-pitched ceilings, bi-fold doors to huge alfresco, built-in BBQ kitchen on deck, bright white kitchen with Caesarstone benches, air-conditioning, insulation, ducted vacuum system, security alarm system, Foxtel, 6 TV points, dishwasher, electric shutters, solar power panels and new blinds.
TITLE: Green title, Lot 42, Volume 1468, Folio 539. Huge 1098m2 block
BEDROOMS: Beautiful main bedroom on upper level with gorgeous spa bath, views, and a large ensuite. 3 more bedrooms on lower level, all great size with built-in robes and lower deck access
LIVING: Upstairs kitchen, dining and lounge area. Downstairs family/games room onto lower deck zone
LOCATION: Just south of "The Cut" through Dawesville. Approximately 20 minutes to Mandurah township
HOUSE: Approximately 450m2 of space, including great deck areas
INSULATION: Anticon plus batts
GAS: Two instantaneous hot water systems, plus 2 large gas bottles and a 900mm oven
BUILT: By Trevor Glossop Homes in 2009
GARDEN: Auto reticulated
DETAILS: City of Mandurah rates $2,253.00 p.a. (approx.), Water Rates $264.36 p.a. (approx.), RCDs and smoke alarms installed
** NB - Furniture does not belong to owner.
For further details contact Jeff Wright on 0418 907 111 or jeff@wrightre.com.au.

