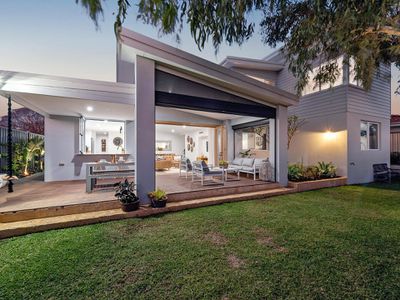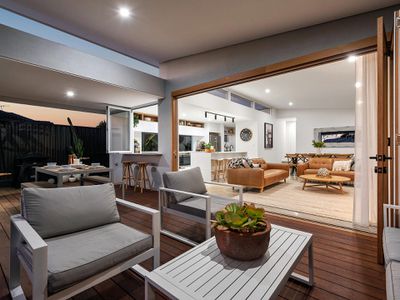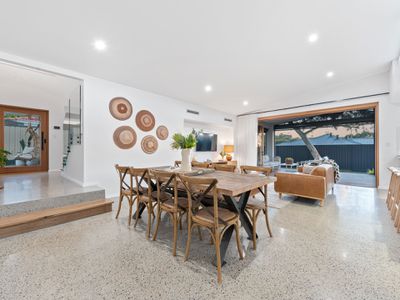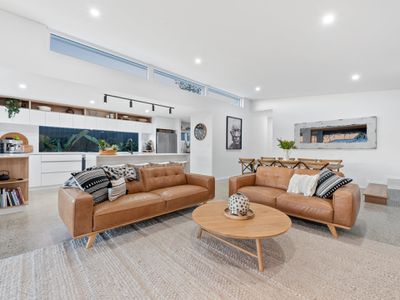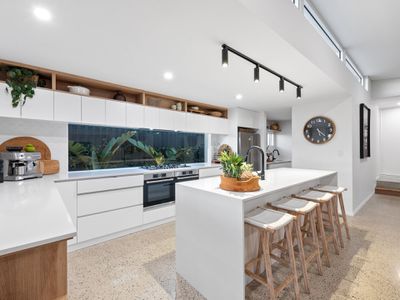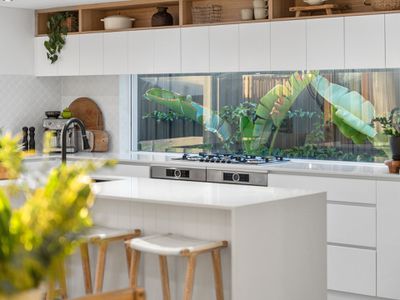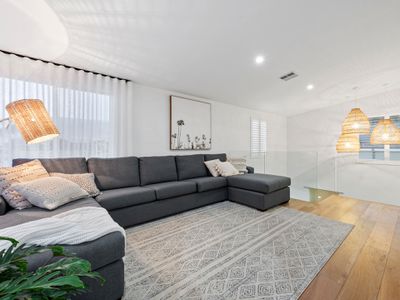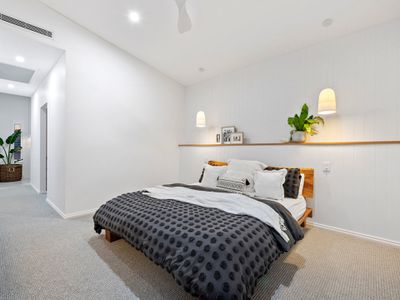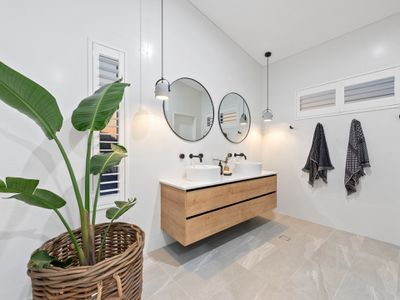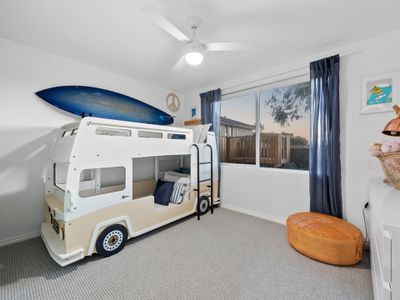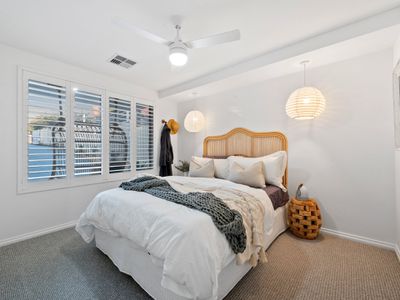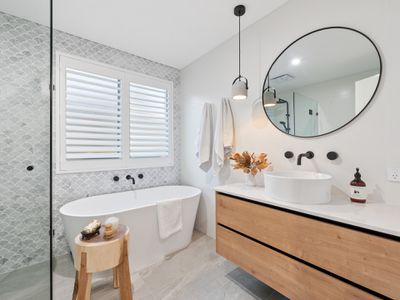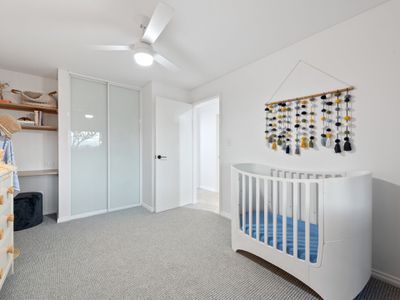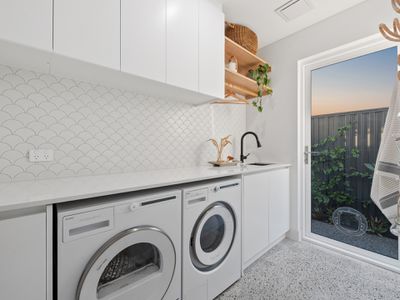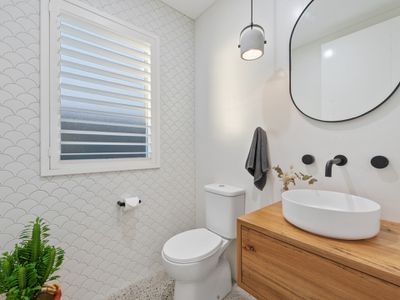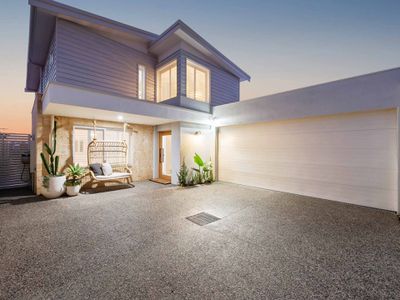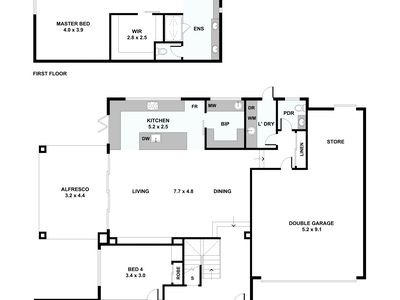59A Weaponess Road, Scarborough
Contact for price
NOTE: NEW OFFERS DATE - All offers presented Tuesday 16th June 2020.
Setting the standard for style and quality in Scarborough is this stunning two storey, rear home in south Scarborough. As soon as you walk in your jaws will drop at the attention to detail and thought that's gone into this custom-built home. It receives an abundance of natural light thanks to the high north facing windows in the main kitchen & living area downstairs and the large northern corner windows upstairs. For those that like to entertain, you'll love the open plan layout that seamlessly flows out to the raised deck which is big enough for an outdoor settee as well as an outdoor dining table! And entertaining can continue all year round with the custom café blinds that block out the weather. For those needing space, the generous 425sqm block means that there is a big enough back yard for the young ones to run around and play - something that is so often lacking in Scarborough homes these days. Take a look at all these features.
Property Features:
Kitchen
Crisp white stone bench tops with 'waterfall' endings
Two ovens and 6 burner gas cook top
Integrated dishwasher
Large scullery with loads of storage and extra sink
Northern window splashback
Feature display shelving that matches the wooden floorboards
Serving window/bar that opens out to the deck area
Stylish matt black tapware
Main living & dining room
Polished concrete floors all through the house downstairs
High raked ceiling leading to high north facing windows for extra light
Timber bi-fold doors leading outside
Panelled feature walls
LED downlights throughout
Bedrooms
Ceiling fans in all bedrooms
Built in robes with custom cabinetry in all downstairs bedrooms
Built in study benches and shelving in the downstairs bedrooms
Large master bedroom with high raked ceilings, feature panelled wall with custom wood bench, 'his and hers' drop down reading lights with own light switches.
Walk in robes with custom cabinetry in the master bedroom
Staircase and upstairs sitting room
Stunning solid wood stairs and floors with glass stair balustrade
Timber shutters and stylish curtains
Huge designer feature lights over the main entrance
Main bathroom
Luxury white bath
Matt black tapware with matching black framed mirror
Floor to ceiling tiling through out
Frameless shower screen
'Floating' vanity cupboard with stone bench
Timber shutters
Ensuite bathroom
Floor to ceiling tiles through out
Double 'floating' vanity with stone bench tops
Matt black tapware with two matching black framed mirrors and pendant feature lights
Double shower with frameless screen and built in shelf
Timber shutters
Separate W/C
Laundry
Loads of cupboards and double washing machine and dryer recess
Stone bench tops
Floor to ceiling tiling
Matt black tapware and feature shelving
Outdoor
Reticulated grass and gardens
Huge entertaining, jarrah deck
Custom café blinds
Limestone feature retaining
Kids cubby house & slide
Low maintenance gardens
Outdoor shower with outdoor sink & bench
Other
Double lock up garage with adjacent storage area
Loads of storage space throughout
Ducted reverse cycle air-con through out
Limestone front façade
Loads of extra parking along the driveway which is for the exclusive use of the rear house
Front electric security gate with intercom
Powder room downstairs (three W/C's in total)
Location
While some may be a little wary of the Weaponess Rd address , the home is set well back from the street and it is so calm and tranquil back there that you won't even know where you are - honestly, you won't want to leave!
Situated almost opposite Disbrey park and a short walk to Butlers reserve playing fields
100m to the Doric St shops with the very popular Doric St café and General Public bar/restaurant
Close to local primary schools, Hale School, Churchlands and Newman College
Only a short drive to the beach (or a brisk walk) and all the action down at the newly refurbished Scarborough foreshore
This home is one of the best homes I've had the pleasure of bringing to market in my 15 years selling real estate in Scarborough. If you think the photos are stunning, you'll be amazed at how it looks and feels in the flesh. DON'T miss this one or you will be sorely disappointed and waiting for a long time for another one like this to come up for sale - believe me! Contact selling agent David Speyers on 0438 351 987 for more information.

