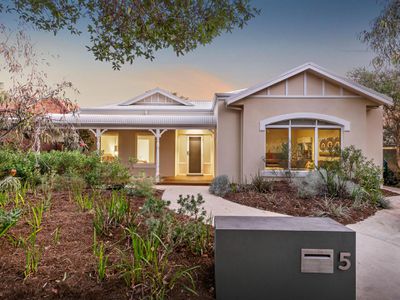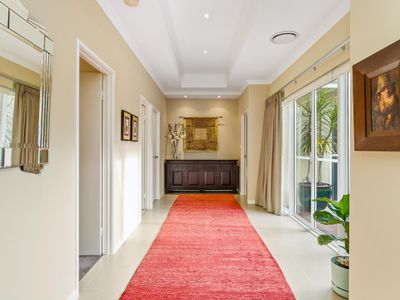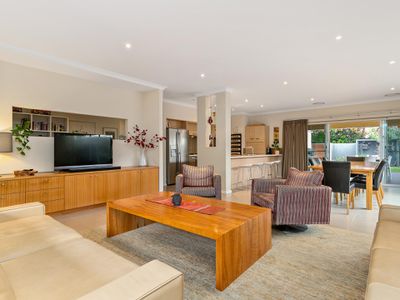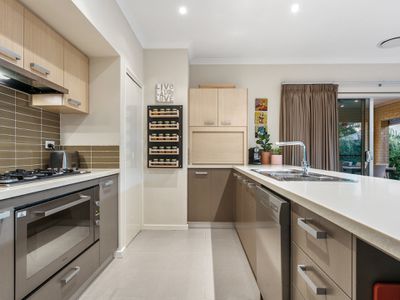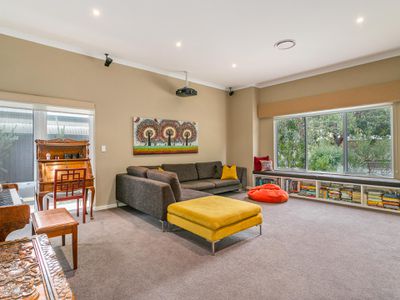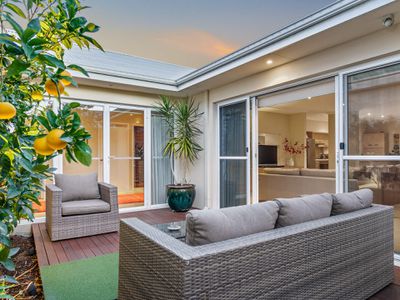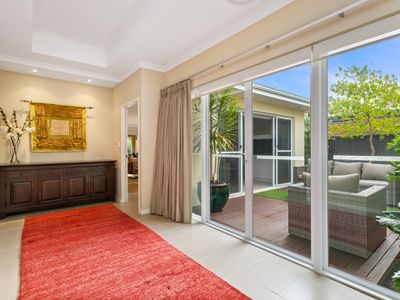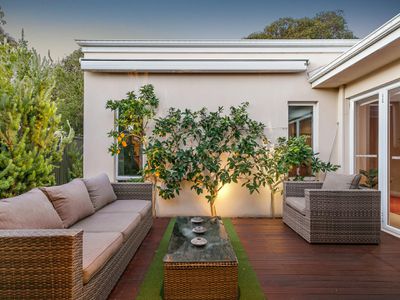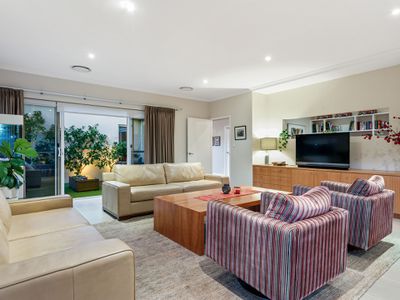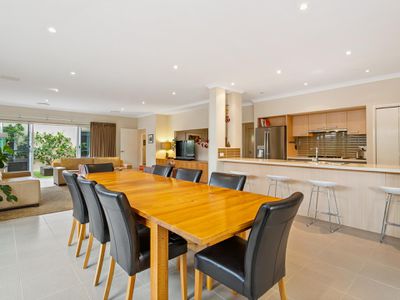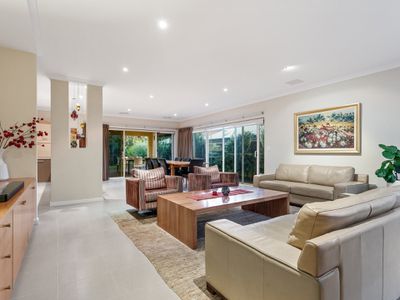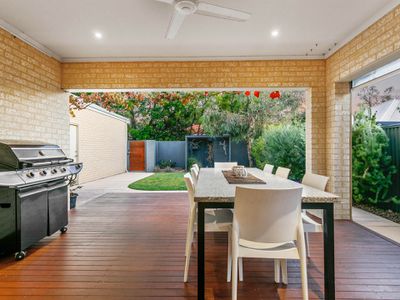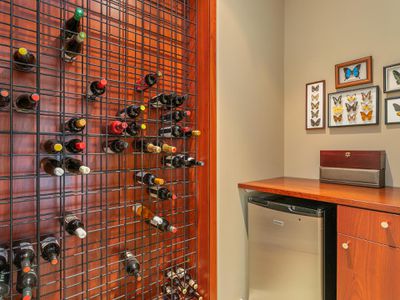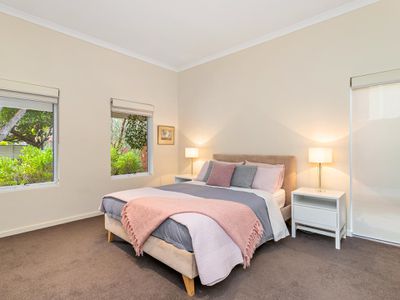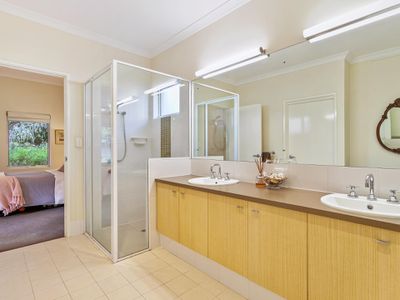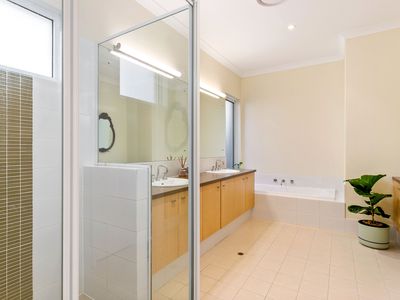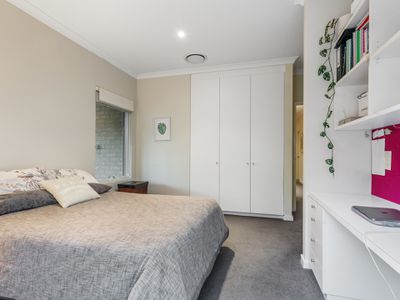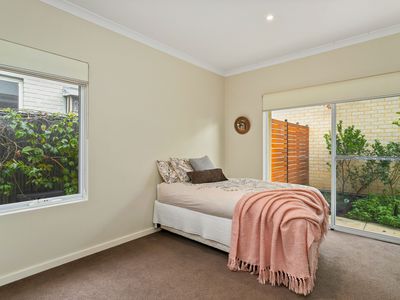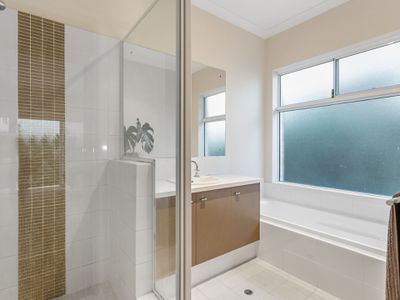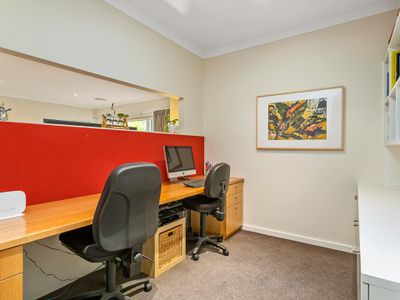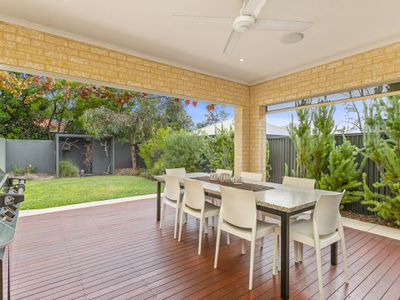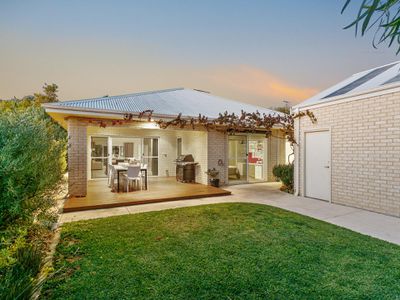5 Nicholl Street, Daglish
$1,600,000
Home open cancelled - Under offer.
This elegant, timeless home in the tree lined and established suburb of Daglish has been creatively designed and solidly built in 2010 to fit the current owners' solar-passive criteria. Awaiting your viewing, this unique single storey contemporary home leads you through a wonderful floorplan from beginning to end. The home greets you with its generously sized front verandah inviting you in to enjoy zoned family living areas throughout and finishes with a delightful garden and rear alfresco area perfect for entertaining.
Located in a cul-de-saq location on a 612msq block, this home has exquisite low maintenance gardens and has achieved numerous nomination and runner up awards in the annual Subiaco sustainable garden competition. Being only a street away from the Cliff Sadlier Park, it is a pleasant 10minute walk to the heart of Subiaco, the Nicholson Rd café strip, the new urban village "Montario Quarter", Jolimont Primary School and Shenton College. The city, beach and river are also a short 10 min drive and major hospitals, private schools and UWA are even closer with directly linked bus and rail. The home interiors and cabinetry designed by interior architect Lorraine Ghersinich will please those with a discerning eye for interior design.
Among the many features of the home:
- Floor plan has solar-passive orientation
- Timeless design
- Neutral colour tones
- Master bedroom with 3m high ceilings and large ensuite bathroom
- Four bedrooms all with custom built-in robes
- Large home theatre and entertainment system with HD projection and Bose surround sound
- Wine Room with 24 Dozen capacity
- Study with custom built-in shelving
- NBN installed
- Private central alfresco with retractable shade sail and espaliered Orange trees
- Covered rear patio with café blind, Terazzo stone table
- High-quality internal and external blinds and drapes
- Oversize 6.5mx7m garage with R.O.W access and storage attic
- Ducted zoned AC/Heating throughout
- Attic storage in main house
- Large linen storage cupboards
- Gas-boosted solar hot water heating
- PV Solar panels
- High thermal mass Ecobrick construction for all internal walls
- Double insulated colourbond roof with Anticon
- Energy efficient Low-e glass windows on North and West facing sides.
- Drip reticulation to all gardens and subsurface irrigation to rear lawn.
- Wider doorways are wheelchair friendly
- Ample storage
- Decking to all entertaining areas
- Limestone paths

