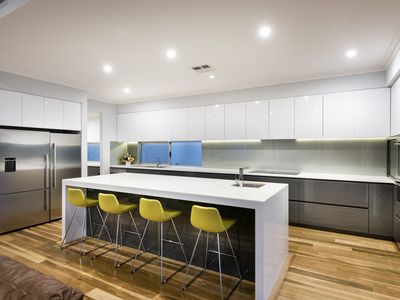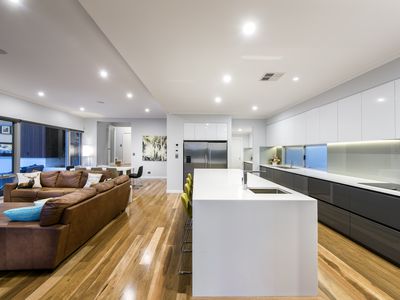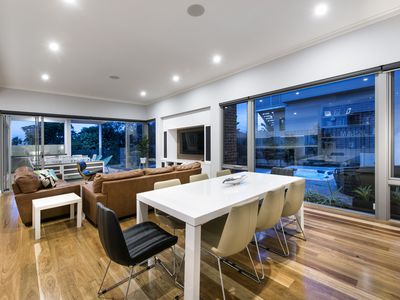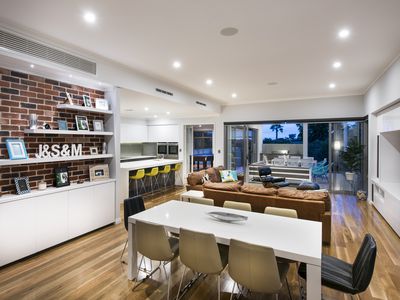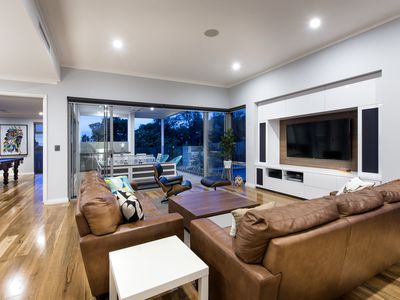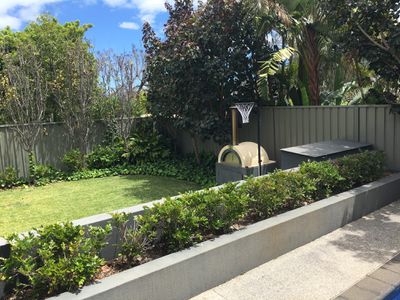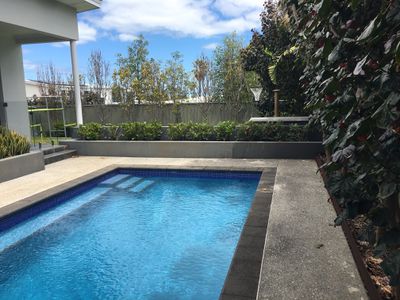15 Weydale Street, Doubleview
Contact for price
This stylish split-level residence is a seamless blend of Mid-Century Modern and Industrial design styles, with textures, materials and colours working in harmony. Designed for year-round entertaining, it features a central pool and alfresco area to die for.
THE ONE YOU'VE BEEN WAITING FOR…..THIS SIZE, SPACE AND CONTEMPORY MODERN WILL EXCITE YOU.
A custom designed and built, superb entertainer by OSWALD HOMES. Specifically for the executive family with extensive living and accommodation zones totalling a massive 455 sqm. A to die for quality, spacious kitchen and scullery, overlooks a beautiful dining and alfresco family area, complete with below ground pool, spa and BBQ and pizza oven, all included……. And then, a separate lawn and garden zone for the kids to play in.
Loads of quality fittings throughout this masterful Oswald product.
Also boasting a 4 car lock up garage, and all perched on the hillside, looking back to the ocean.
Further details include but not limited to……
• The superb entertainer that dreams are made of. Built by OSWALD HOMES for the owners' family lifestyle and fun, completed in 2015.
• A custom design focusing heavily on fully interactive connected living areas, flowing superbly onto each other, including: a gorgeous 34c high designer kitchen with upmarket luxury fit out appliances of Neff dual ovens, dual warming drawers, induction cooktop, Miele dishwasher and a full back up scullery service area. Large spotless 'Staron' benchtops highlight this wonderful kitchen / scullery area onto large living / dining, plus adjoining light filled games room through to wonderful efficient outlook over alfresco BBQ area.
• Excellent spacious 5 bedrooms and full front of home generous study, terrific large bedrooms , Beautiful WIR & BIR's adjoin these great bedrooms with excellent versatility. Stunning main bedroom suite with his & her WIR's onto timeless beautiful ensuite, plus second and third bedroom for the kids or a separate guest's room overlooking the pool and garden. Second and third bathrooms continue with timeless quality all in perfect harmony.
• Built over split levels with free form living from 31c to 34c high ceilings. Double brick construction with colourbond roof, plus cedar cladding features. Full glass perimeter censored security system & monitored available. IT Data points in every room throughout.
• HUGE GARAGING with two separate garage doors, housing up to 4 car garage, or 3 cars plus full workshop space. Excellent through access to rear laundry , and kids drop off gear area, and on to the scullery and kitchen. Great flow through from the garage, all the way to the gorgeous kitchen.
• Green titled, elevated ocean views to the west . Full sized block of 771sqm.
Council Rates: $3,126 approx. p.a.
Water Rates: $2,095 approx. p.a.
Contact JEFF WRIGHT on 0418 907 111.





