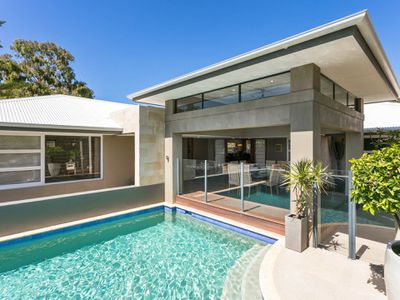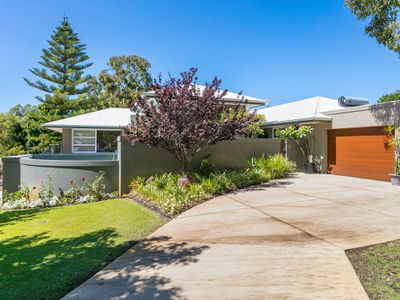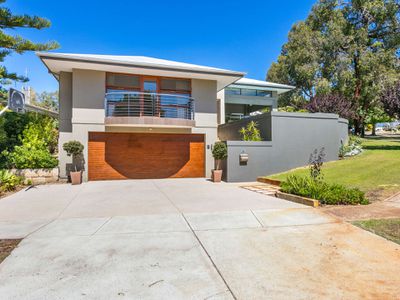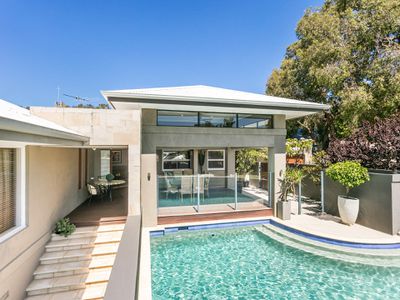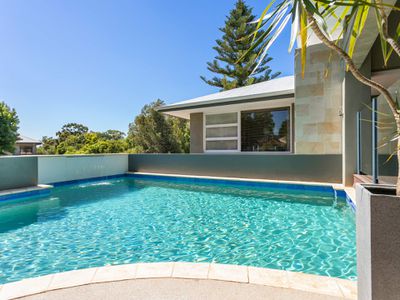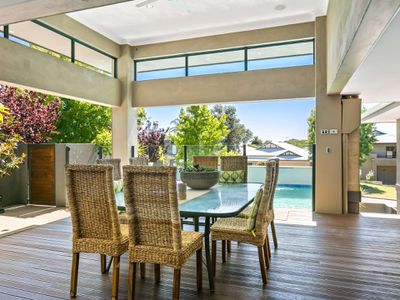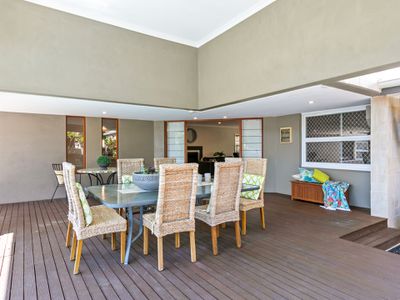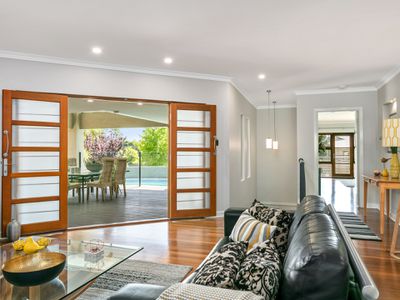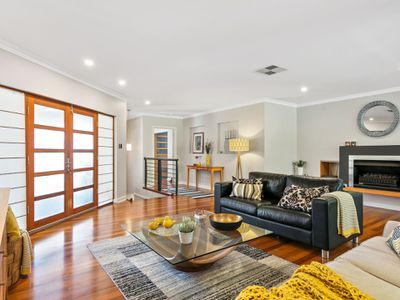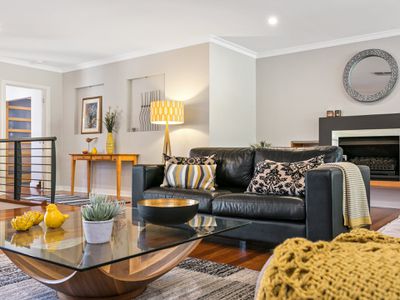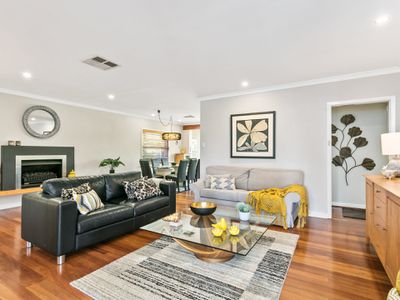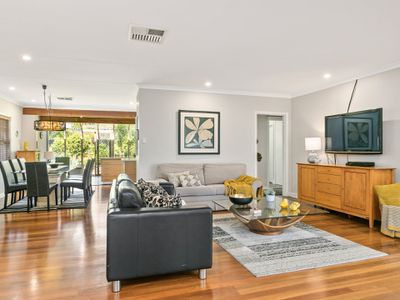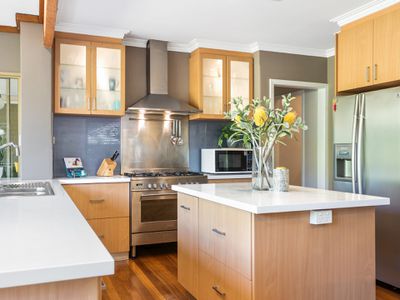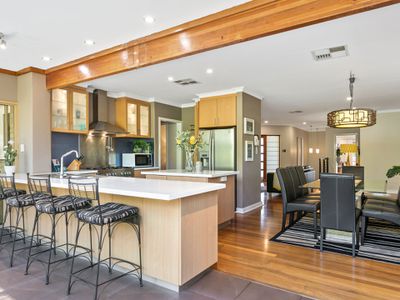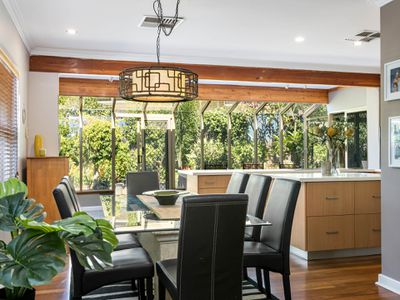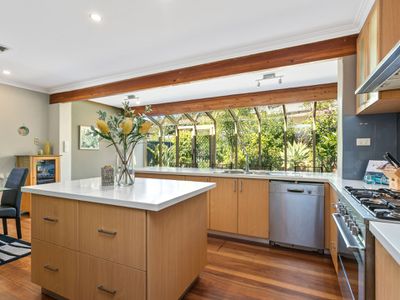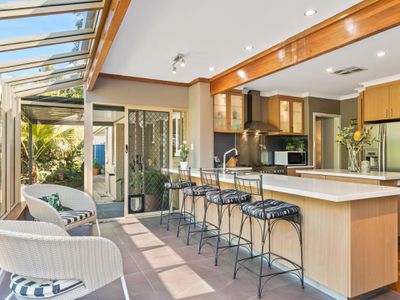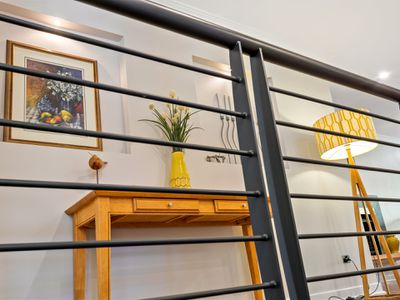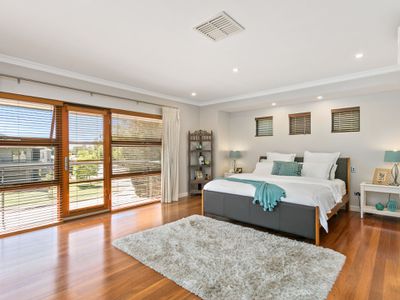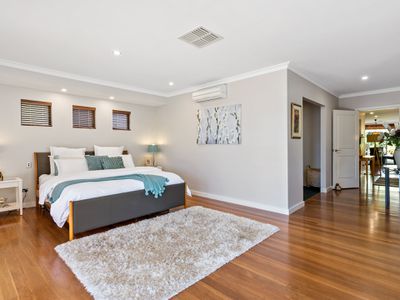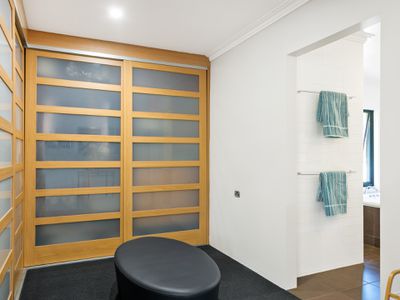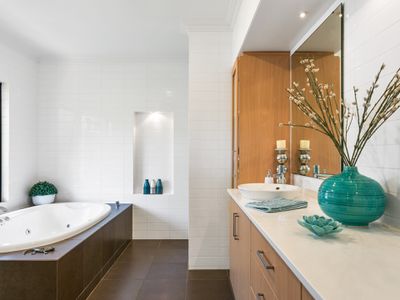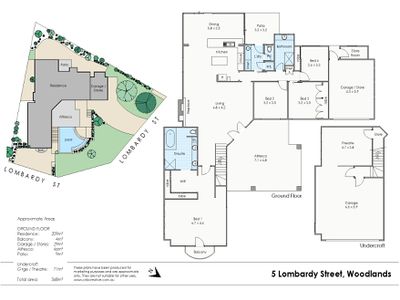5 Lombardy Street, Woodlands
Contact for price
END DATE SALE CONCLUDES SATURDAY 23RD FEBRUARY 5PM (The owners reserve the right to accept an offer prior to the end date should they choose)
Sitting proudly on the sweeping curve of "Upper Lombardy Heights" as the locals affectionately refer to their little street is this stunning family home.
With a modern architect designed extension completed approx 14 years ago this large home offers a quality floor plan that was designed for the family to enjoy & grow with, the features are many so where will we start:
* Garaging, not just a double garage there is also a separate single garage, extra parking for a boat or trailer & more parking for extra vehicles
* The sweeping verge & front gardens are a genuine show piece & the majestic red gum in the front yard adds not only shade but a haven for birds
* With two security gates the front al-fresco entertaining area is both secure but also allows an outlook over the pool area & onwards to the street. The al-fresco is a real statement & is complimented by the wooden decking, ceiling fan & raised ceilings
* With the glass pool fencing off the alfresco you look straight out to the stunning pool, cleverly designed and curved into the natural shape of the block the pool has a feature water blade & a salt chlorinator
* The entry to the home is via double opening cedar doors & leads you into the main living room, the bleached jarrah floor boards & jetmaster built in gas fire are eyecatchers & give the room a warm inviting feature.
* The open plan kitchen / meals / sunroom is a great area for the family to come together & the waterfall window allows sufficient light in. The kitchen with caesar stone tops, splashback, 900mm free standing oven/cooktop & plenty of cupboard space is a kitchen to enjoy & the central island bench allows a practical area for food preparation
* MASTER BEDROOM, WOW! sitting proudly above the double garage this a bedroom to behold, with cedar blinds in addition to block out drapes this large room also has a study nook & enough windows to bring in the morning sun when required. DRESSING ROOM, ANOTHER WOW! designed with size & luxury in mind there is plenty of hanging room as well shelves & draws, leading off this room is the private en-suite for Mum & Dad containing double vanities, full length mirror, open shower, w/c & the large oval spa bath to relax in at the end of hard days work
* A separate wing contains bedrooms 2, 3 & 4 which are all big enough to allow at least queen size beds. Two of the bedrooms also have full length robes. This wing also contains the newly renovated bathroom & laundry
* Downstairs family room, tucked away behind the garage is the family room & extra storage room under the stairs
* Other internal features include evaporative air cond throughhout, reverse cycle split system to master bedroom, bat insulation, instantaneous gas hot water system & LED lighting
* Rear gardens, with mature plants/trees you step into a green wonderland when you enter the rear yard all gardens as well as the front lawn are serviced via automatic bore reticulation
As you can tell from the overview of this home there is a lot to like so for all inquiries please contact the Listing Agents Glenn CALLANAN 0419 008 333 & Kelvin REYNOLDS 0414 722 576

